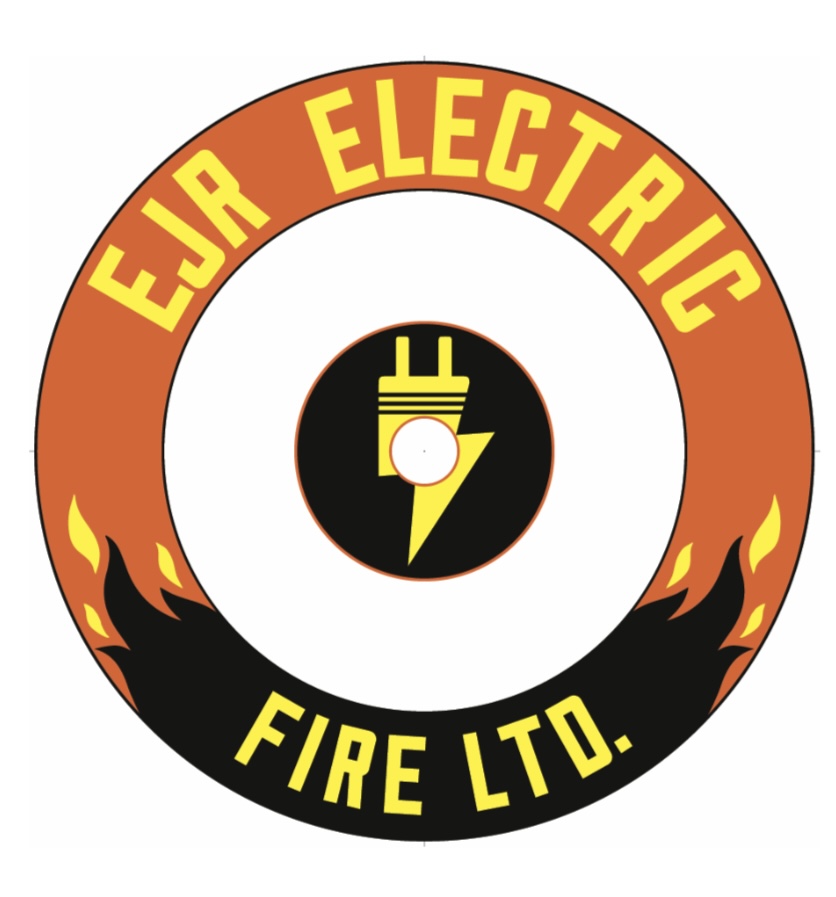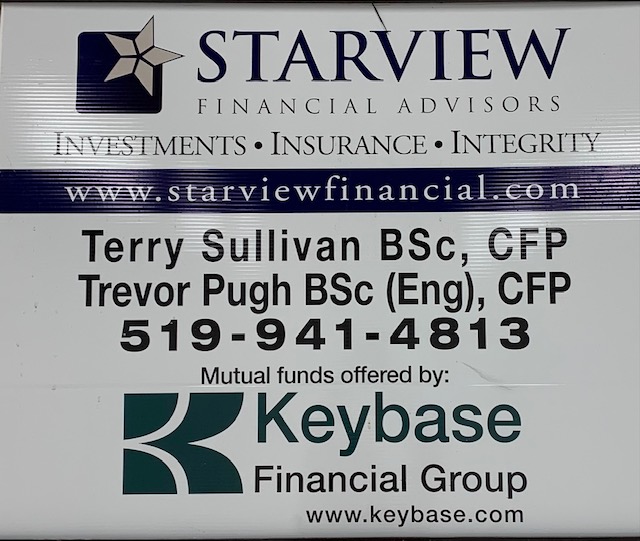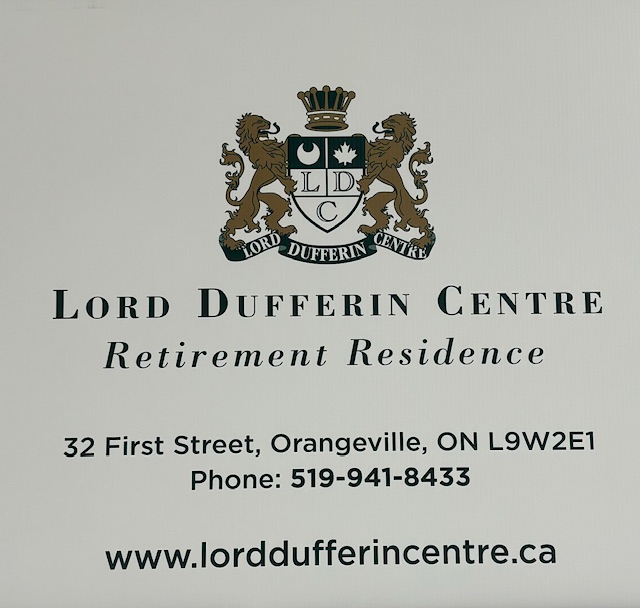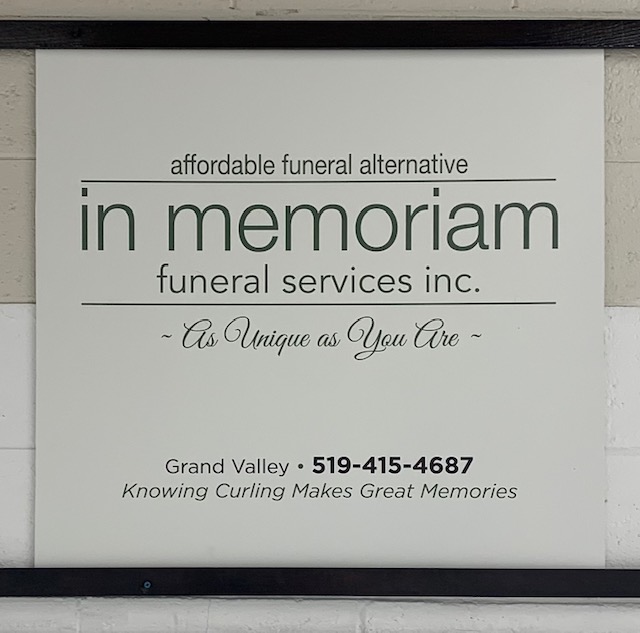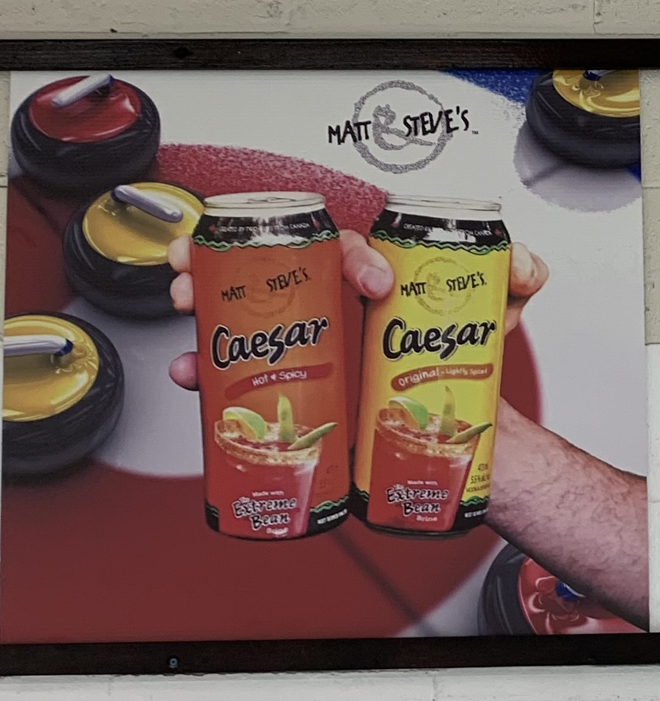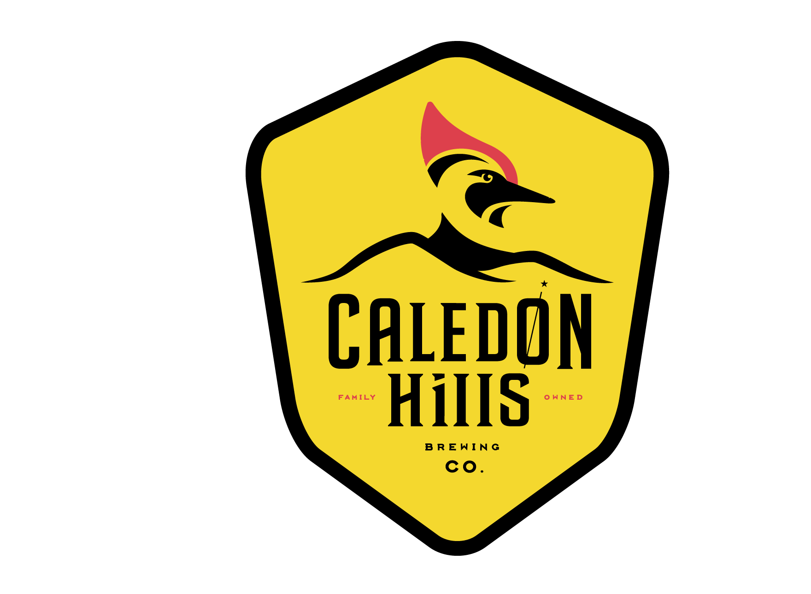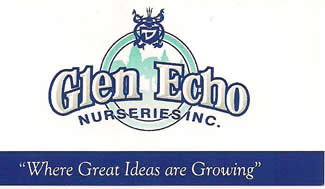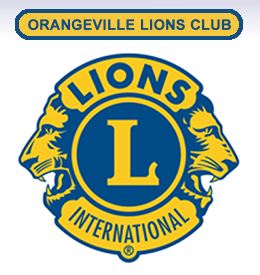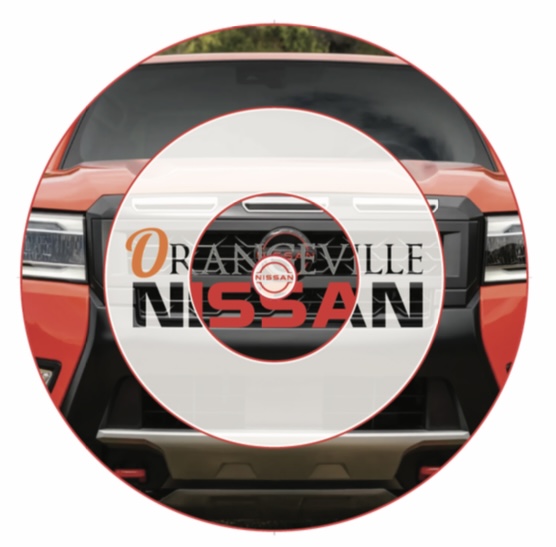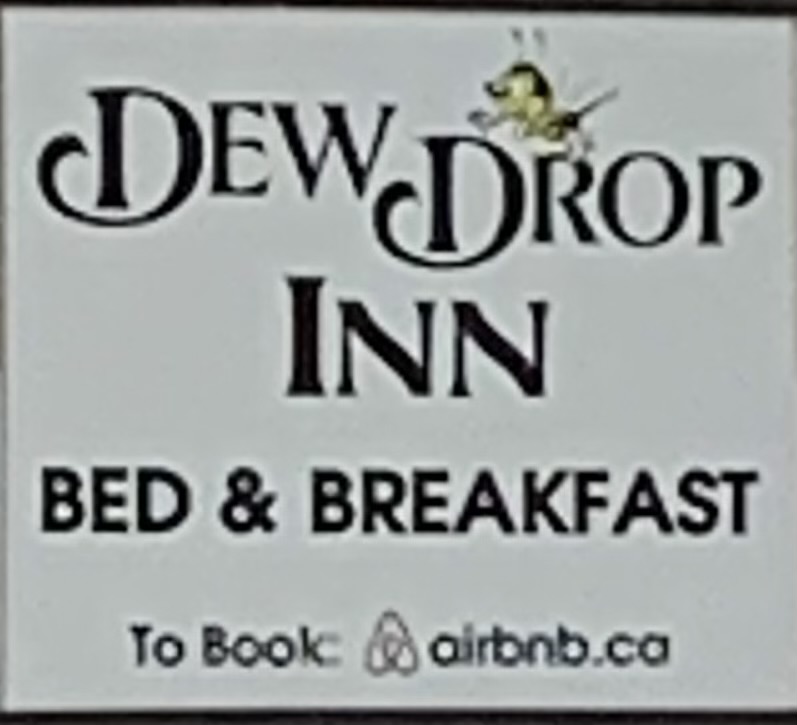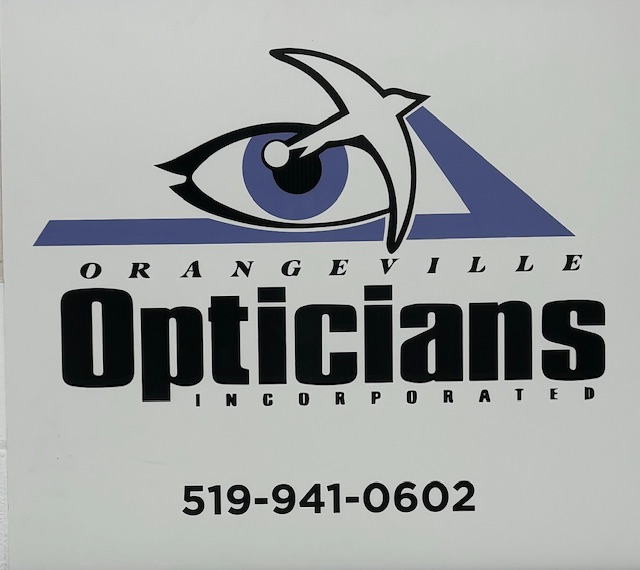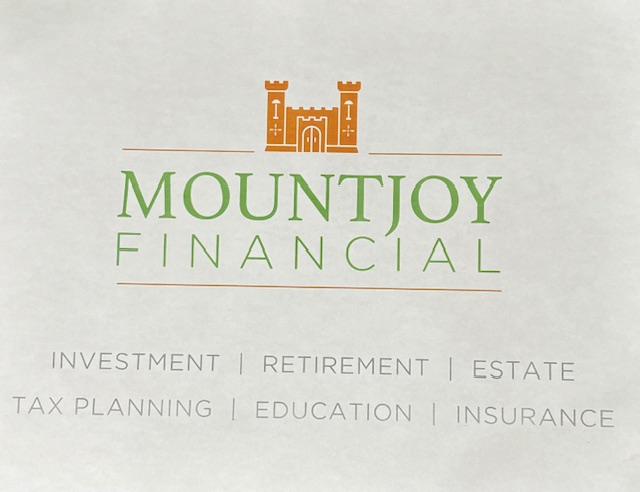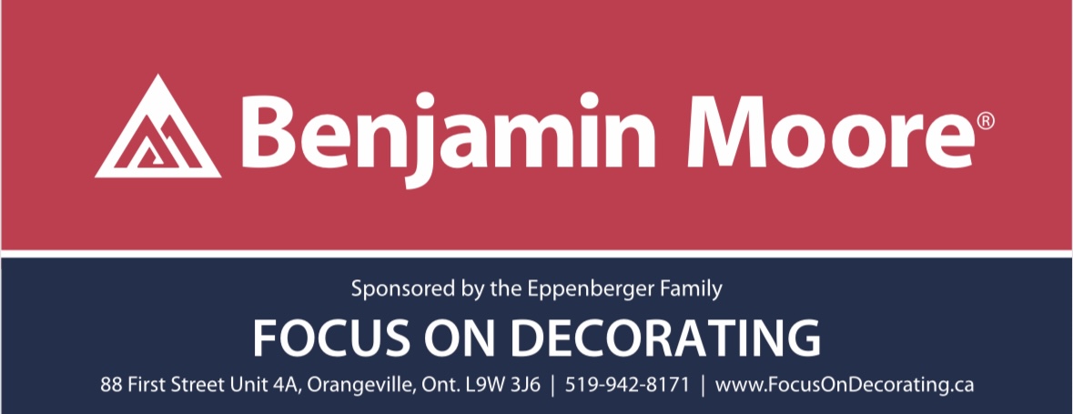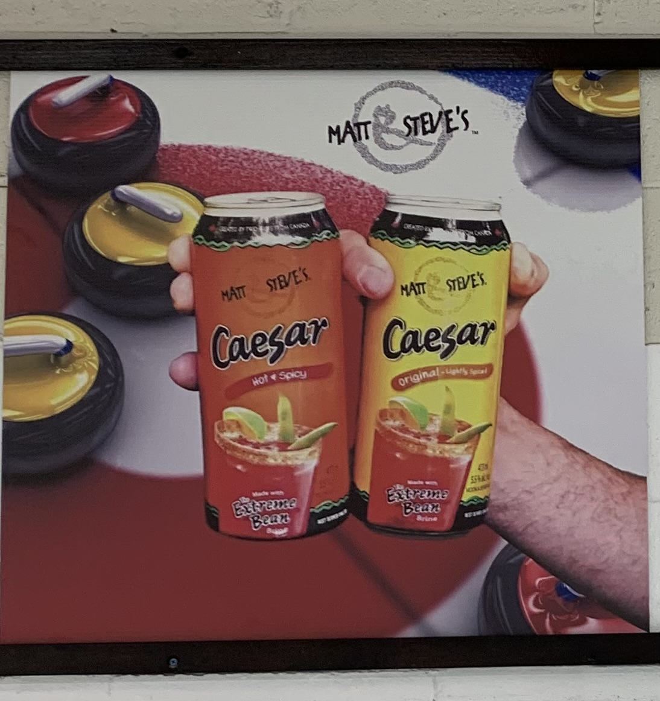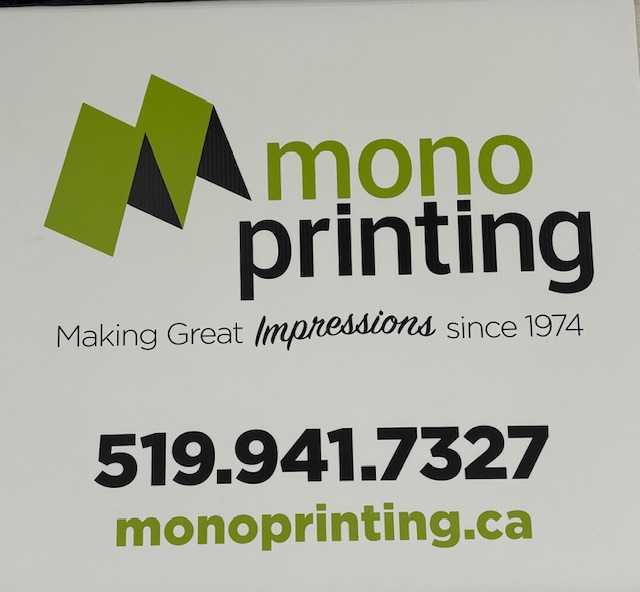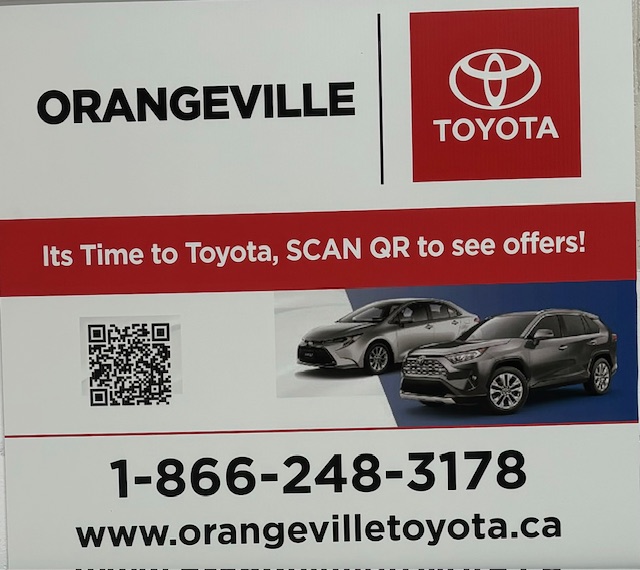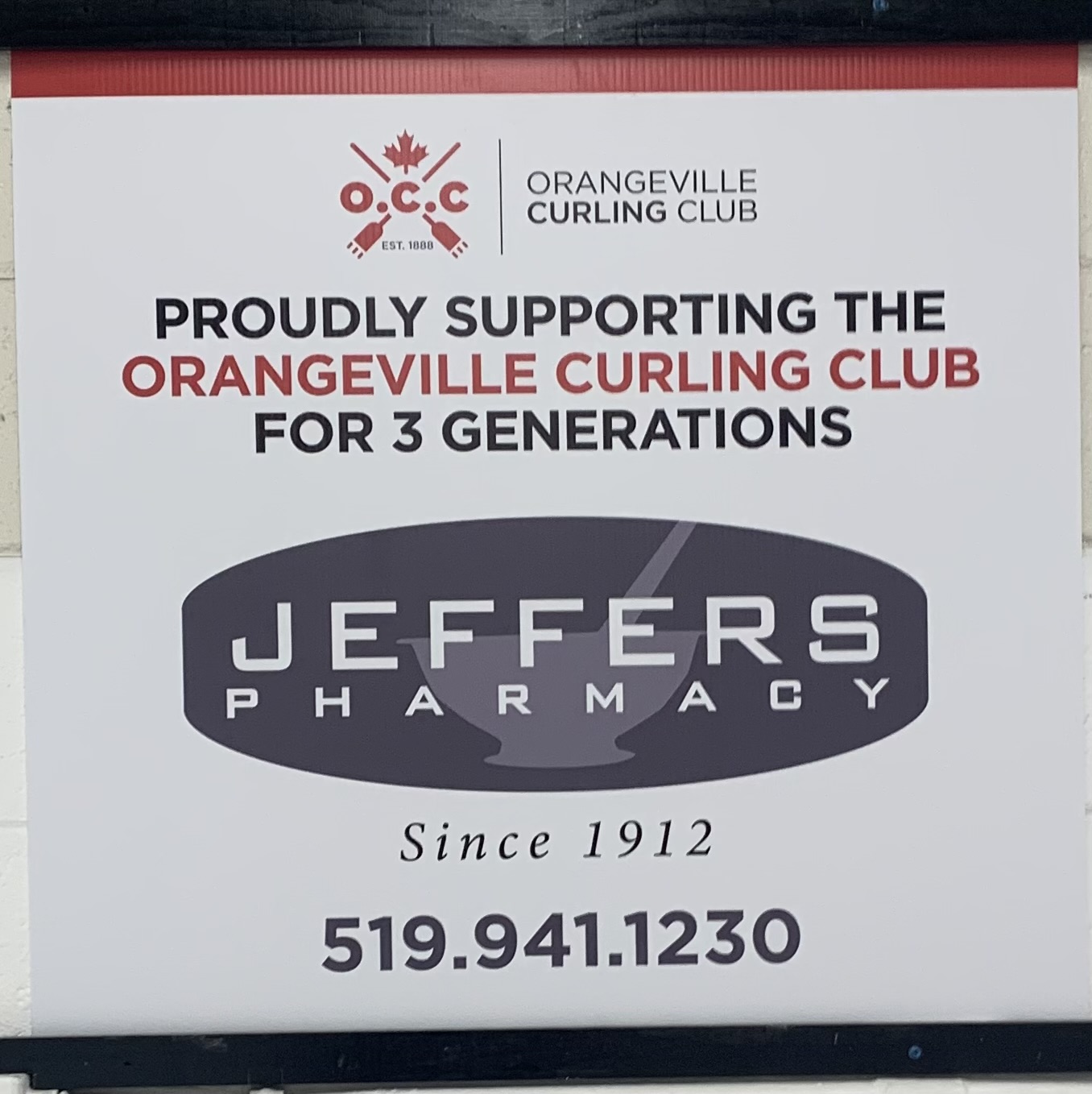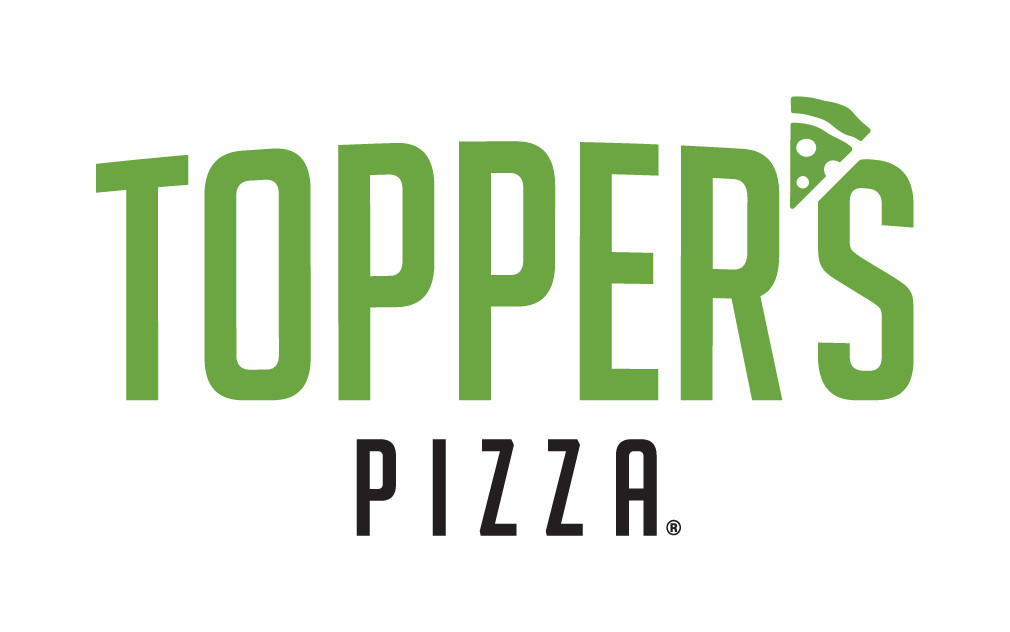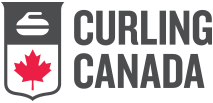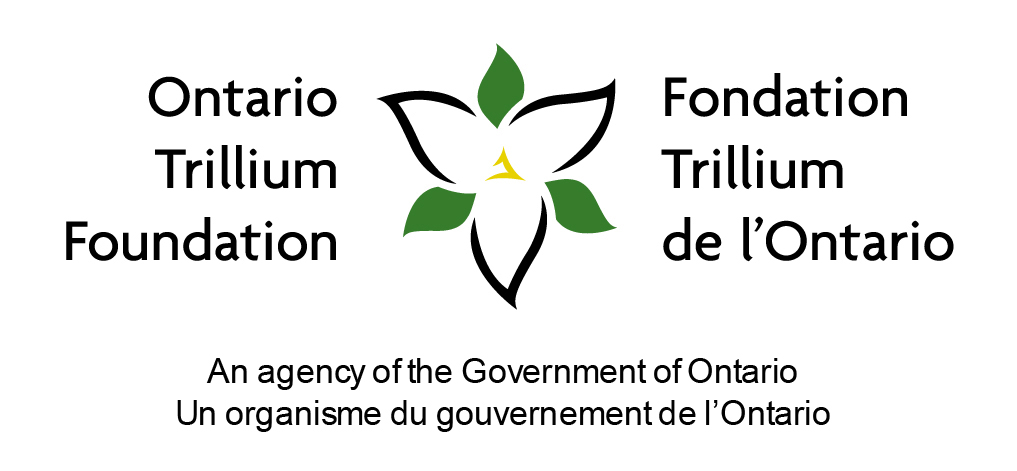We are ready to book your next event. Please contact us for further information at This email address is being protected from spambots. You need JavaScript enabled to view it.
OUR FACILITIES ARE AVAILABLE FOR RENT FOR:
- CHILDREN'S PARTIES
- MEETINGS
- BABY/WEDDING SHOWERS
- FAMILY GATHERINGS
- RECREATIONAL EVENTS
- MINI TRADE SHOWS IN THE CLUB HOUSE
- TRADE SHOWS DURING OFF SEASON OUT ON THE ICE RINK (CONCRETE PAD)
WHAT WE HAVE AVAILABLE FOR YOUR FUNCTION
FRONT LOUNGE - Is located at the front of the building, Has direct access to the bar, 4 round tables that seat 8 each, 2 round tables that seat 6 each, overlooks the ice surface. Has access to use the Kitchen for use of cateres only. Fire place. TV.
Capacity of 112 (standing only), 40 seated.
1190 Sq Feet.
BACK LOUNGE - Is a small multi purpose room, 6 foot rectangular tables, Bar access in the Front Lounge, suitable for small meetings, instructional classes. 900 Sq Feet.
Capacity of 78 (standing/chairs), 50 seated
900 Sq Feet
CURLING (Arena) ICE - We have 4 sheets for games, learn to curl, or practice. We do offer instructional curling for groups that would like to learn the basics and then play a fun game.
OFF SEASON PAD (Arena) - The arena floor is available in the off season, typically beginning of May to the end of August. It is a large space, great for weddings, trade shows.
8,979 Sq Feet.
All areas of the club are: Air Conditioned/Heated, can have use of an equipped kitchen for Catere use, access to a fully equipped bar/bartender service, and/or curling ice is available!
We are fully accessible, with a lift from the main entrance to the main floor, which has an fully accessible washroom on the main floor.
WiFi is available in all areas of the building.
Email for more information, costs, and available dates.
This email address is being protected from spambots. You need JavaScript enabled to view it.
This email address is being protected from spambots. You need JavaScript enabled to view it.
Back Room/Lounge Capacity 78 standing/Chairs
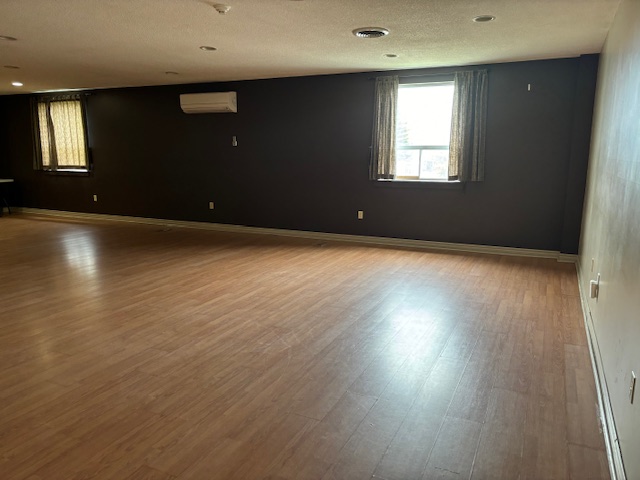
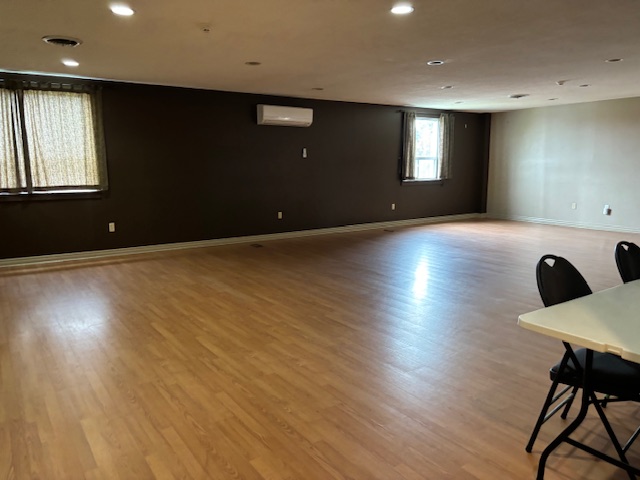
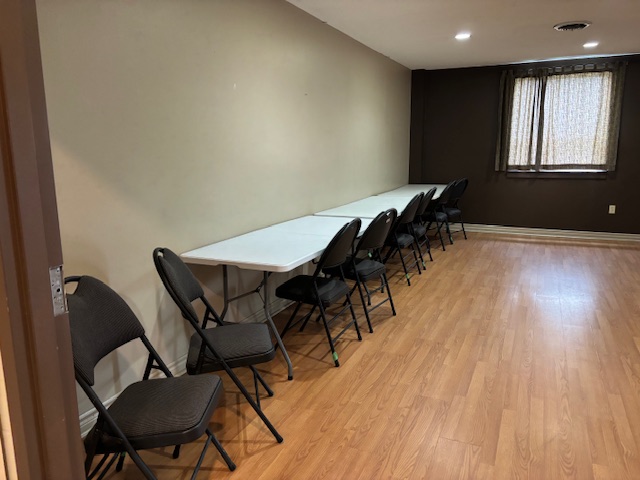
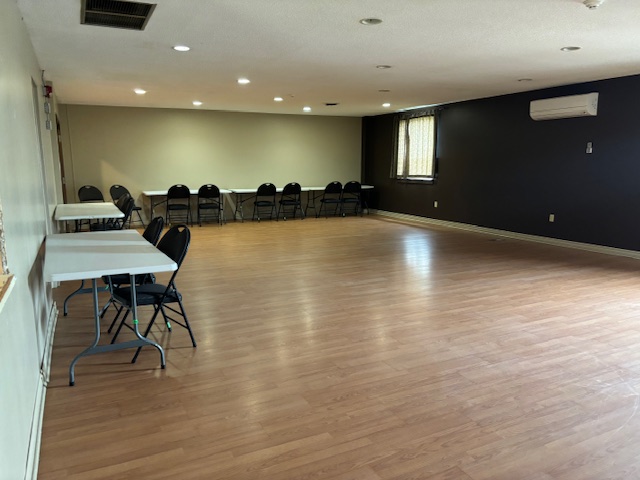
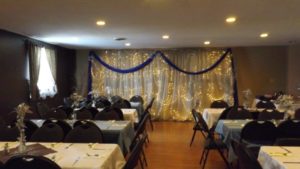
Front Lounge/Room Capacity 112 standing/chairs
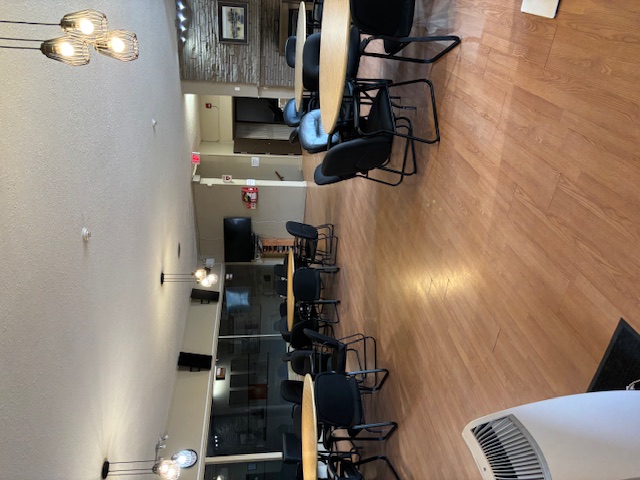
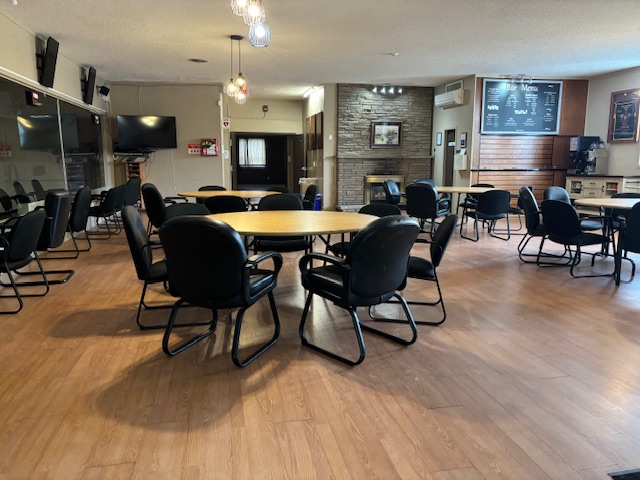
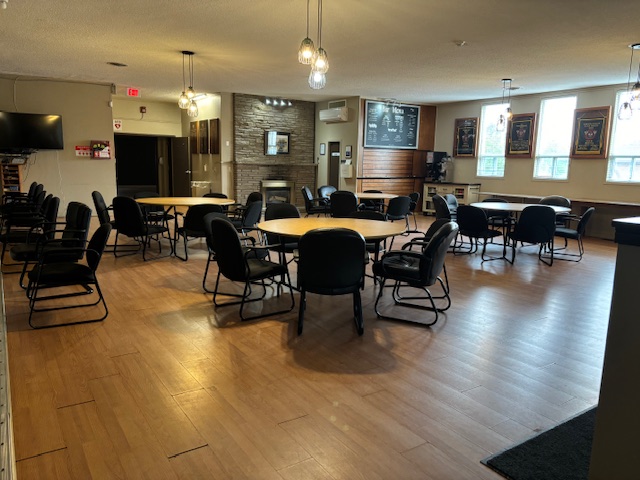
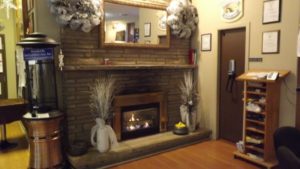
 |
 |
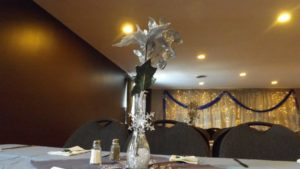 |
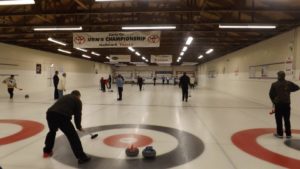 |
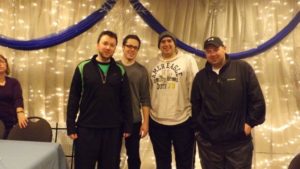 |
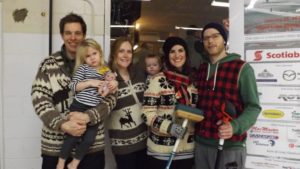 |

